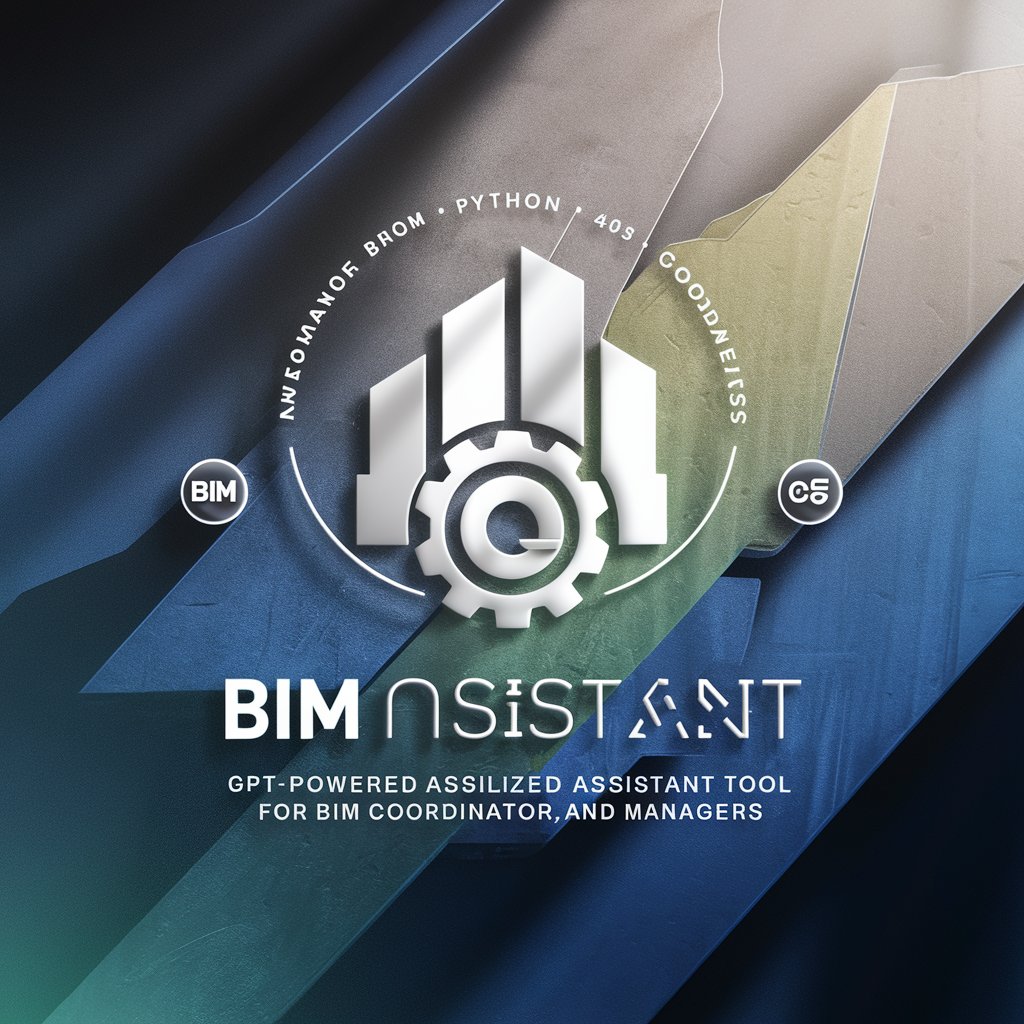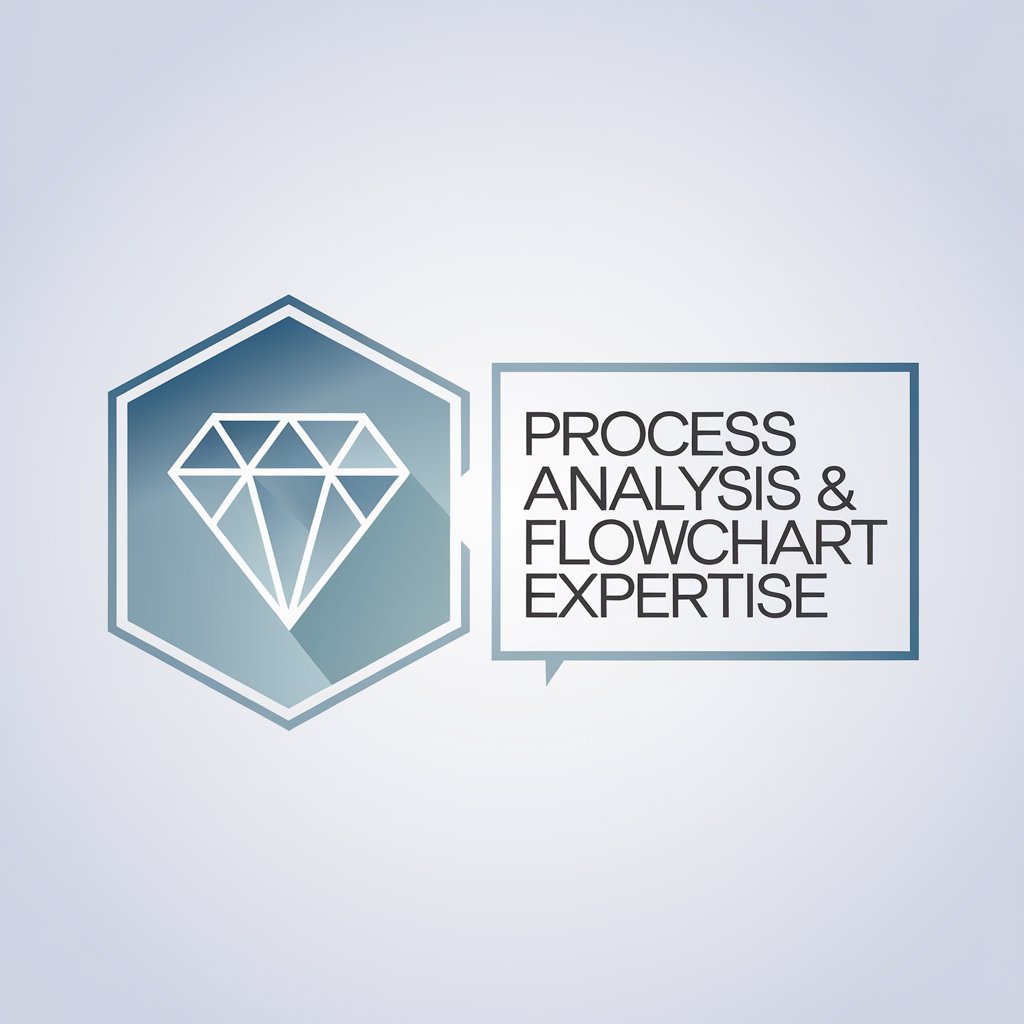
Text to CAD-text-to-DWG AC1032 converter
AI-powered text-to-DWG for precise mechanical CAD.

Expert at converting text descriptions to DXF code for CAD
Describe a mechanical part for DWG conversion.
Generate DXF code for a gear with specific dimensions.
Get Embed Code
Introduction to Text to CAD
Text toText to CAD details CAD refers to a technology that allows users to convert textual descriptions or commands into computer-aided design (CAD) models. The primary purpose of Text to CAD is to streamline and enhance the design process by automating the transformation of text-based instructions into digital representations of physical objects or spaces. In essence, Text to CAD reduces the reliance on manual drawing and offers a faster, more efficient means to create technical drawings or 3D models. This technology is commonly used in fields like architecture, engineering, and manufacturing, where precise and detailed design is critical. An example of its use might be in a scenario where an architect provides a textual description of a building’s dimensions, layout, and structural elements, and the Text to CAD system automatically generates a detailed floor plan or 3D model based on those inputs.
Main Functions of Text to CAD
Text Interpretation and Conversion
Example
A user types 'create a 10x10 meter room with one door and two windows on the north wall,' and the system interprets this text to generate the appropriate CAD geometry.
Scenario
In architectural design, a user might describe the basic layout of a room, and Text to CAD would automatically generate a scaled floor plan with the correctText to CAD overview dimensions, doors, and windows, streamlining the design process.
3D Model Generation from Text Descriptions
Example
A user inputs 'build a cylindrical column with a diameter of 5 meters and a height of 10 meters' into the system, and the Text to CAD software generates a 3D model of the column.
Scenario
In civil engineering, when creating a detailed structural model, the engineer may provide textual specifications for the material, dimensions, and shape of structural elements, and Text to CAD would automatically generate a 3D model of these elements.
Automated Scaling and Precision Adjustment
Example
If a user enters the text 'draw a 5 meter long beam at 1:100 scale,' the system would adjust the drawing to reflect the correct scale ratio.
Scenario
In a manufacturing setting, a designer may need to create precise drawings at different scales. Text to CAD can automatically adjust and scale the models to the correct proportions based on the input provided, saving time and ensuring accuracy.
Ideal Users of Text to CAD Services
Architects
Architects are key users of Text to CAD services because they often work with detailed design specifications and need to quickly convert ideas into structured plans. Text to CAD helps them bypass manual drawing and drafting, enabling them to create accurate floor plans, elevations, and sections directly from textual descriptions. By automating this process, architects can focus more on design creativity rather than repetitive drafting tasks.
Engineers (Civil, Structural, Mechanical)
Engineers benefit from Text to CAD services because they deal with highly technical and precise designs, often requiring quick iterations. By inputting design parameters and structural requirements in text form, engineers can generate 3D models, detailed drawings, and simulations with a much faster turnaround time. This allows them to visualize, test, and adjust their designs more efficiently, which is critical in fields like structural engineering where precision is paramount.
Manufacturers
Manufacturers, especially in industries like automotive or aerospace, can use Text to CAD to automate the creation of component designs and production models. For instance, when designing a new part, manufacturers can provide textual specifications such as dimensions, material types, and tolerances, and Text to CAD software can generate the precise drawings or 3D models needed for production. This improves the speed and accuracy of the manufacturing process, reducing human error.
Product Designers
Product designers, especially in consumer electronics or industrial design, can benefit from Text to CAD by quickly translating product concepts into digital models. By inputting a high-level description of the product's functionality and form, designers can receive detailed CAD models that allow for quicker prototyping and testing of ideas. This speeds up the product development cycle, enabling faster iteration and refinement of designs.
How to Use Text to CAD
Start here
Visit aichatonline.org for a free trial without login—no ChatGPT Plus required.
Prepare your spec
Write a clear part description: units (mm/in), key geometry (overall size, profiles), features (holes, slots, threads, chamfers, fillets), critical dimensions/tolerances, datum references, layer/color preferences. Include counts/arrays and relationships (e.g., “M6 x 1 through, 4x on Ø60 PCD, 90° apart”).
Submit & validate
Paste your text. I parse it, deduce missing but inferable sizes, and generate AC1032-compliant DWG geometry, layers, linetypes, and dimension styles. You review the structured summary before export to catch unit or tolerance mismatches.
Download DWG
Export the AC1032 DWG and test-open in AutoCAD or compatible viewers. Verify scale, units, layers, and annotations. If needed, request edits (e.g., tighter GD&T, alternate hole chart, title block data).
Optimize results
Use consistent units, specify fit classes (e.gText to CAD guide., H7/g6), call out thread standards (ISO/UNC), and provide symmetry/array rules. For complex parts, supply section notes and datums. Tip: group features by manufacturing ops to get cleaner layers.
Try other advanced and practical GPTs
⭐️ Cocoa Twins® Bohemian Beauty Prompt Pro⭐️
AI-powered luxe bohemian illustration maker.

Paper / Spigot API
Powerful AI for Minecraft plugin creation
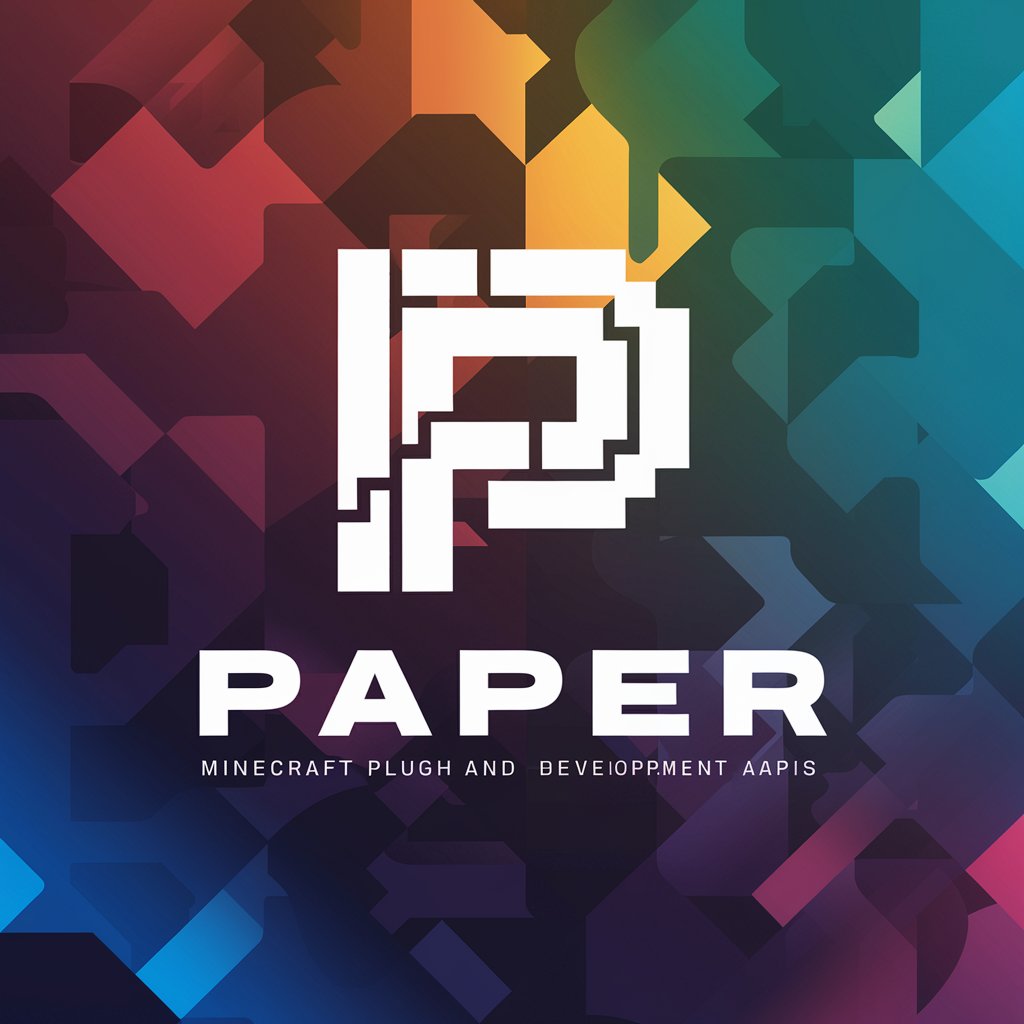
用户心理打标
AI-powered social-psychology tagging for copy

Camera Companion
AI-powered camera assistant for smarter photography

Fashion: Men's Outfit & Hair
AI-powered styling for outfits and hair

Travel & Trip: Guide & Planning
AI-powered personalized travel planning

Executive Meeting Assistant
AI-powered agendas, notes, and follow-ups

Audio to Text Converter
AI-powered English transcription with precise IPA.

PERIODISTA
AI-powered newsroom writer for journalists

PDF Text Editor Pro
AI-powered precision text edits for PDFs
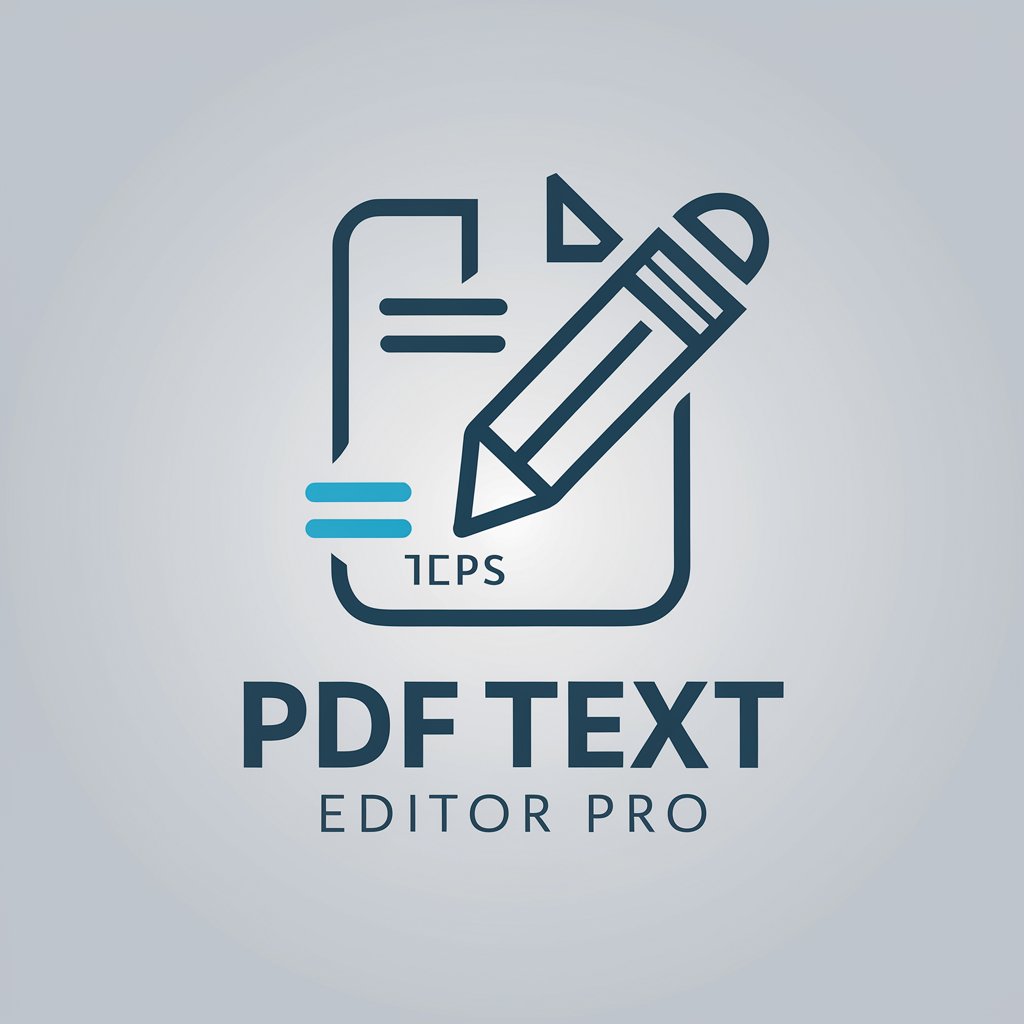
Software Architect GPT
AI-powered architecture: code-ready designs and plans
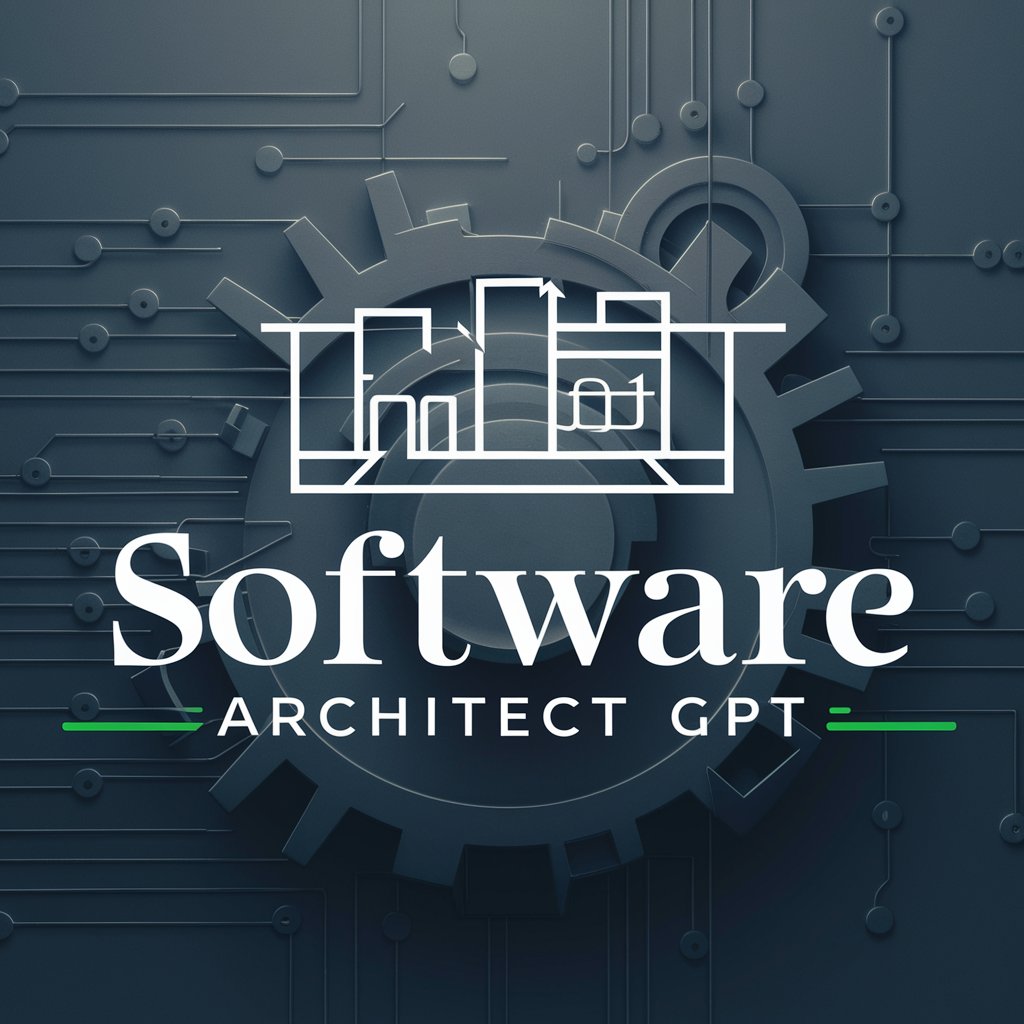
Magyar-Német Fordító
AI-powered Hungarian–German translation with contextual nuance

- Product Design
- Rapid Prototyping
- Mechanical Drafting
- Fabrication Drawings
- Manufacturing Handoff
Text to CAD — Detailed Q&A
What file do you produce and which CAD versions are supported?
I generate AC1032 DWG, a widely compatible AutoCAD format. The file opens in AutoCAD 2018+ and most DWG viewers/editors supporting AC1032. Layer names, linetypes, and dimension styles are embedded to preserve drafting intent.
Can you infer dimensions if I don’t have every measurement?
Yes—within reason. I use proportional rules, standard fastener tables, and symmetry constraints to deduce missing sizes. I will flag assumptions and keep them editable so you can lock exact values before manufacture.
Do you handle mechanical specifics like threads, GD&T, and hole patterns?
Absolutely. I support metric/imperial threads (e.g., M8×1.25, ¼-20 UNC), countersinks/counterbores, PCD arrays, keyways, surface finish notes, and GD&T callouts (flatness, true position, perpendicularity) with datum references on proper layers.
How do you ensure AC1032 compliance and proper drafting structure?
I adhere to AC1032 entity spacing/encoding rules, create organized layers (e.g., 0, CONTOUR, HIDDEN, CENTER, DIM, TEXT), apply canonical linetypes/scales, and standard dimension/text styles so downstream CAM and PLM tools parse reliably.
Can you create 3D, assemblies, or just 2D drawings?
Primarily precise 2D DWG suitable for fabrication drawings, laser/waterjet profiles, and machining sketches. For assemblies, I can generate layered, reference-aligned views and hole charts; 3D solids are not the main focus.



